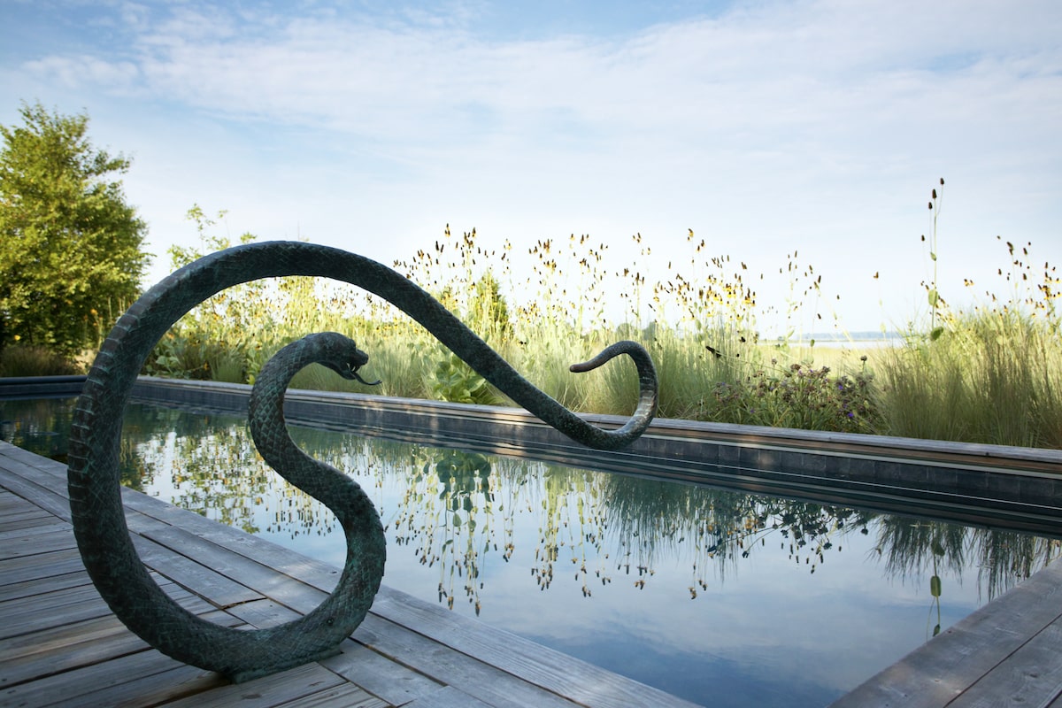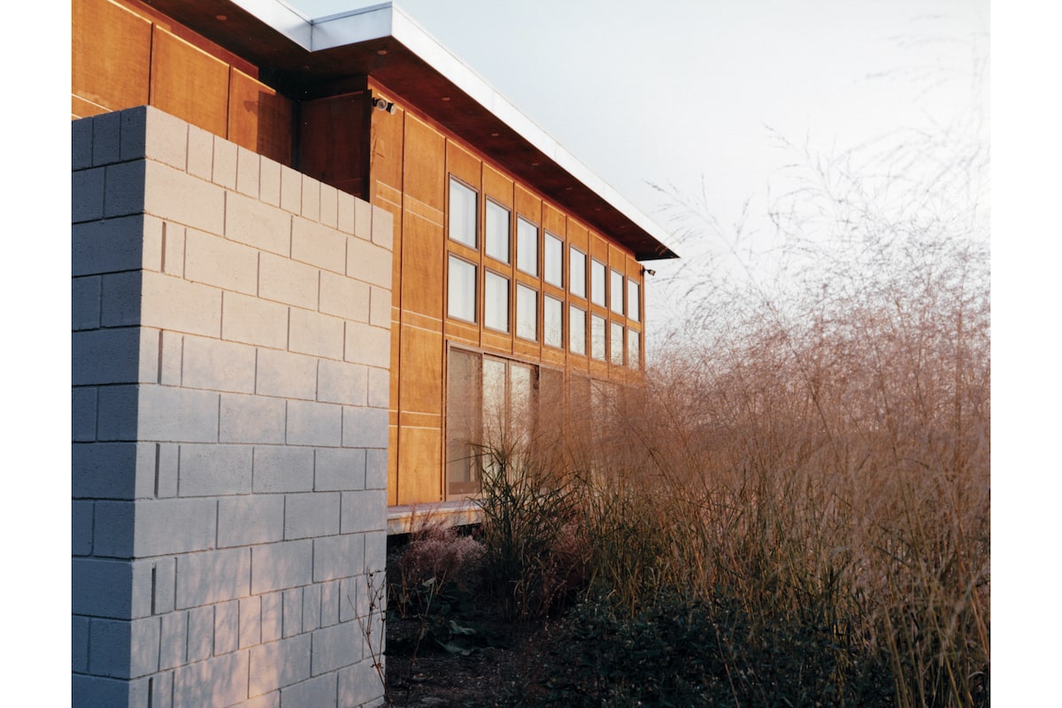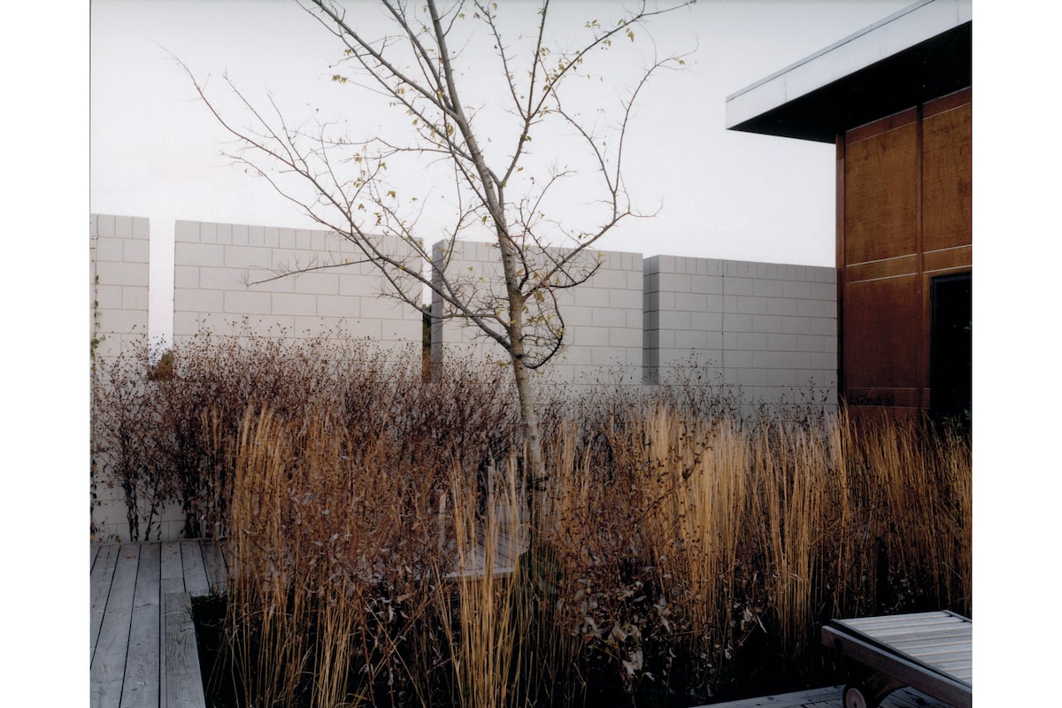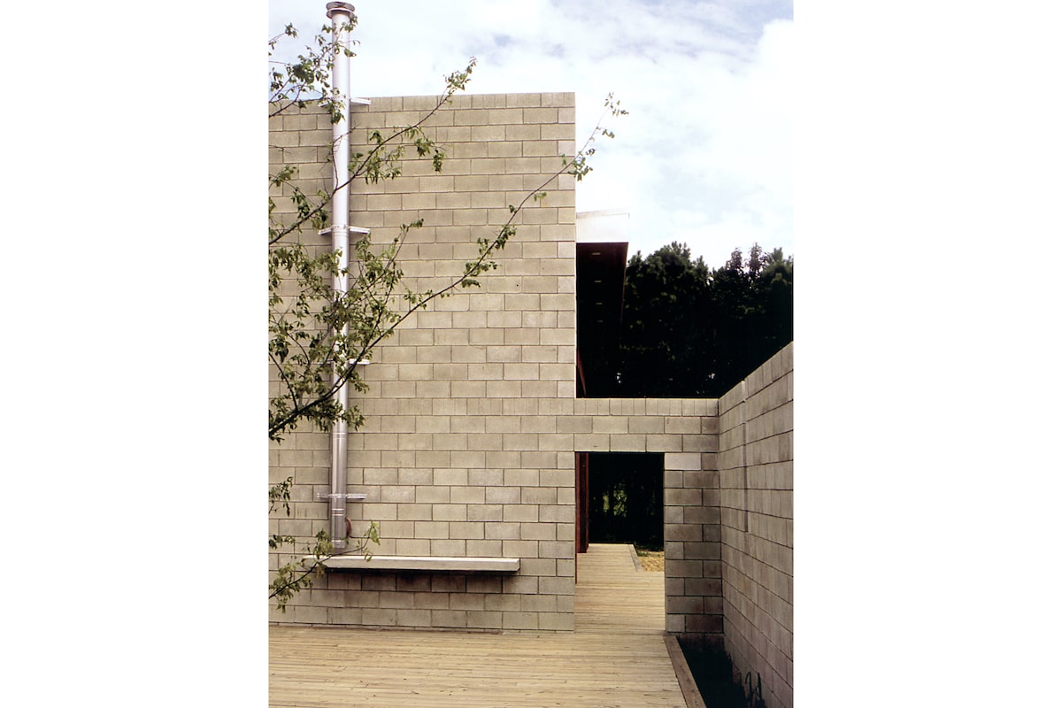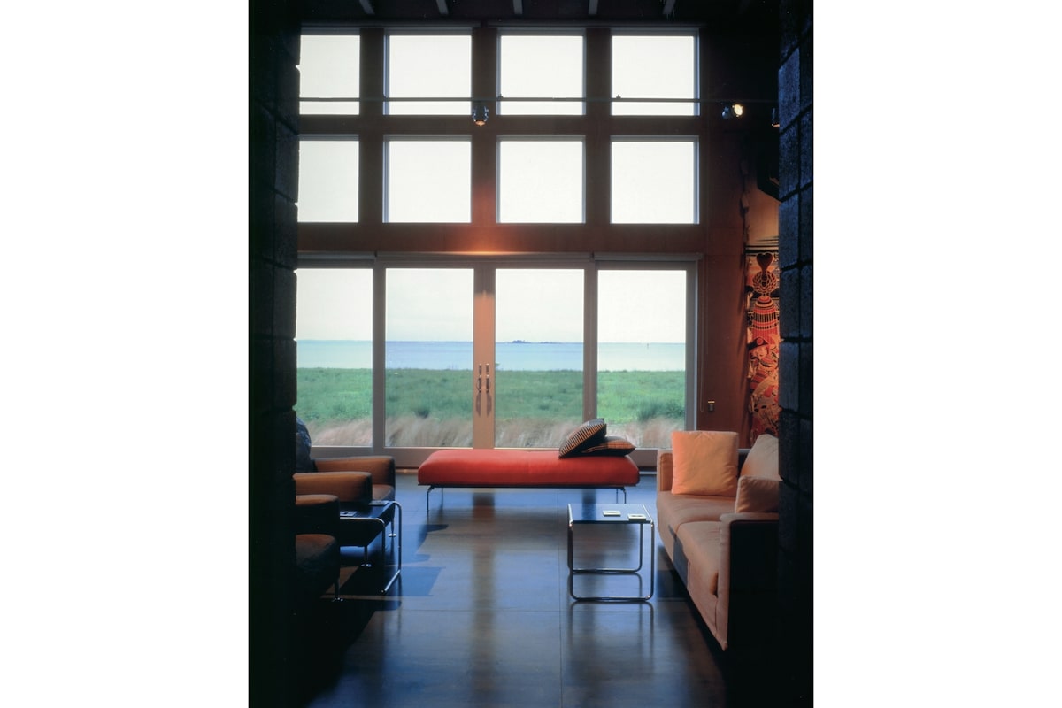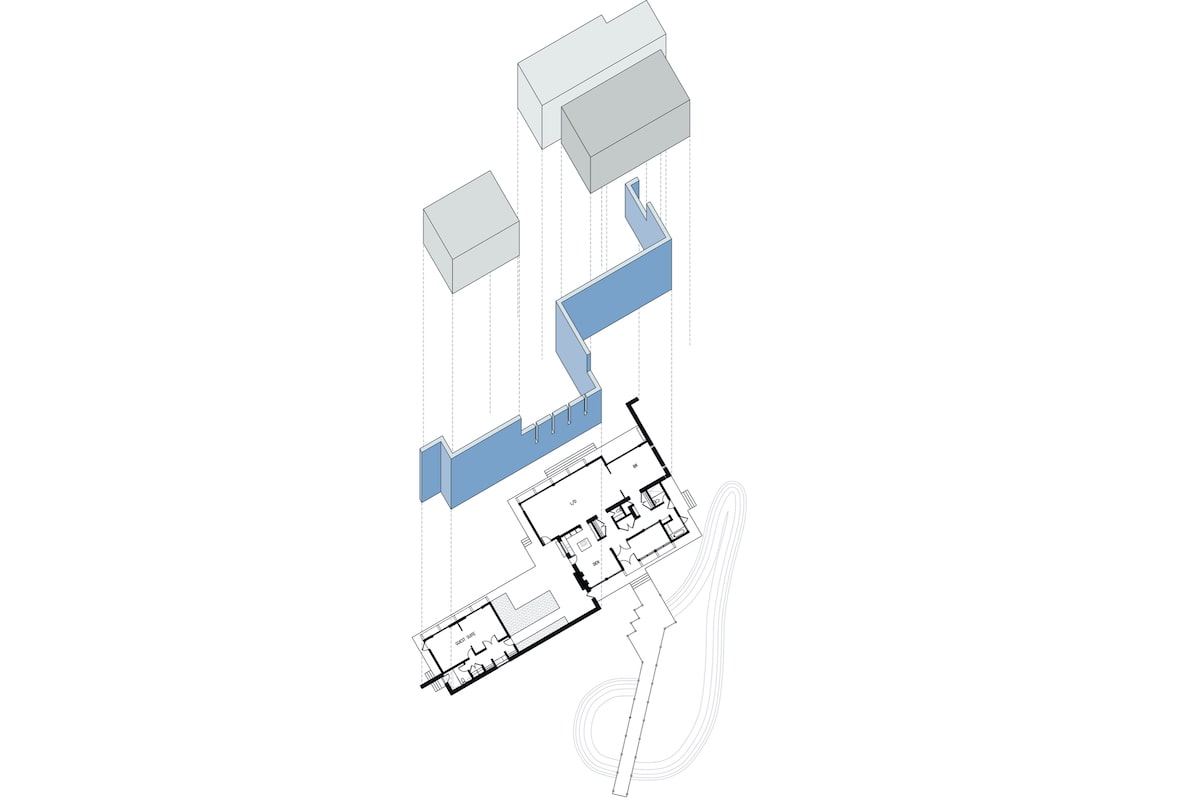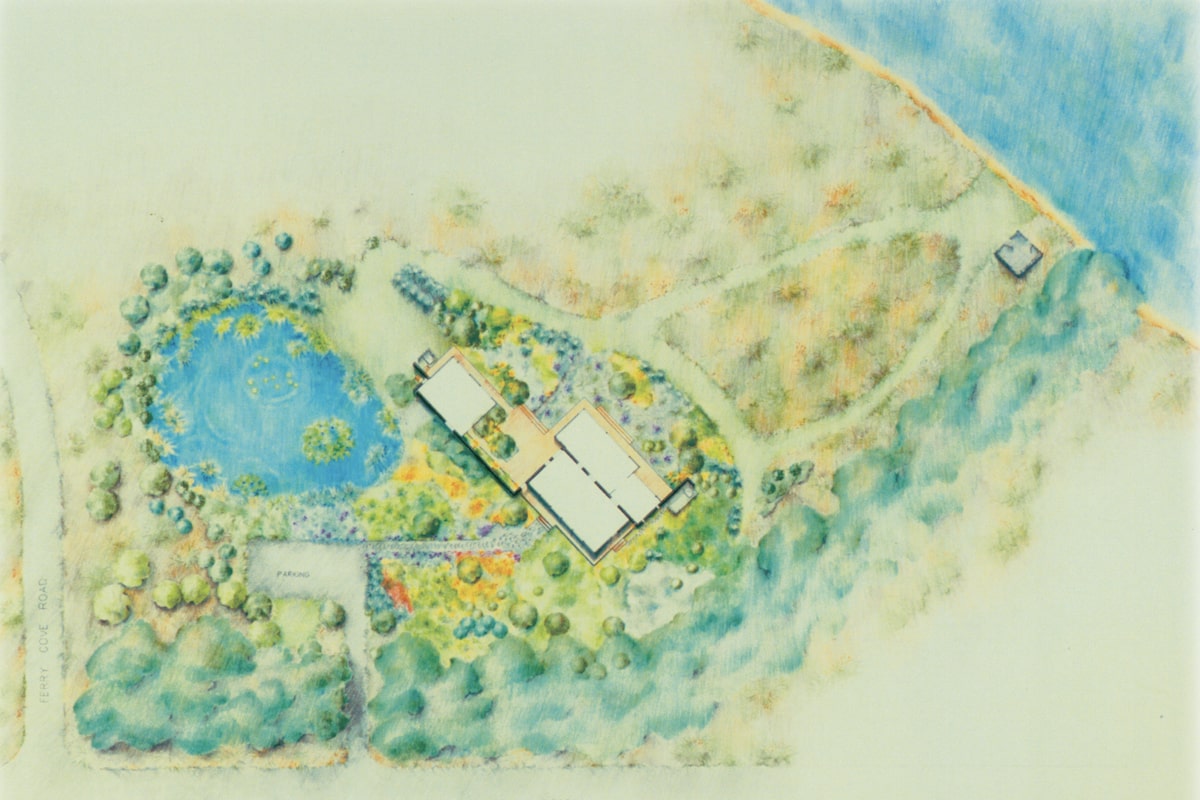Sherwood, MD
Van Sweden Residence
Toggle title
Designed for a landscape architect, collaborator, and friend, this 3,800 SF weekend retreat on the Eastern Shore of the Chesapeake Bay is comprised of a primary residence, a smaller guest house, and a connecting courtyard, all organized around a 140 foot long “garden wall.” Influenced by the flat, prairie-like landscape edging the Bay’s shorelines, the house finds design inspiration in the unadorned, utilitarian, wood and metal structures that support local fishing and crabbing industries.
The owner wanted to create an informal, relaxed environment that would complement the site’s natural beauty and provide an opportunity for him to experiment with the property’s landscape. He wanted a home that would take advantage of the expansive views and would be sufficiently rugged to withstand the high winds and driving rains that frequently sweep across the open water fronting the property. Like the structures so commonly associated with the region’s local industries, the materials used in the construction – concrete block, marine plywood, and sheet metal – are readily available, commonly used, rugged, and relatively inexpensive. The concrete block wall that both defines the home’s indoor and outdoor spaces and knits the building elements together, seemed a fitting organizing element since it functions like a meandering garden wall, running through the site in a series of asymmetrical planes and steps (from 24 feet to 12 feet tall), punctuated with planted openings, and serving as a spine from which the building components are “hung.” The wall, essentially an informal composition seen in each of the interior and exterior spaces, also imparts a more formal strength and industrial quality to the site and the residence.
With the exception of the concrete block wall, the interior walls of both the main residence and the guest house are paneled in maple veneered plywood with exposed fasteners and the floors are wash-painted plywood.
The low, horizontal elements of the buildings, the raised planked decks, and the inserted landscaping of native grasses and plants to complement the Chesapeake’s indigenous vegetation, are intended to “float” the residence over its surrounding natural meadow and to create a simple, low-scaled addition to the Chesapeake Bay’s utilitarian architecture.
AWARDS
AIA Washingtonian Residential Design Award
Residential Architect Merit Design Award, Custom Home 2,000-3,000 SF

