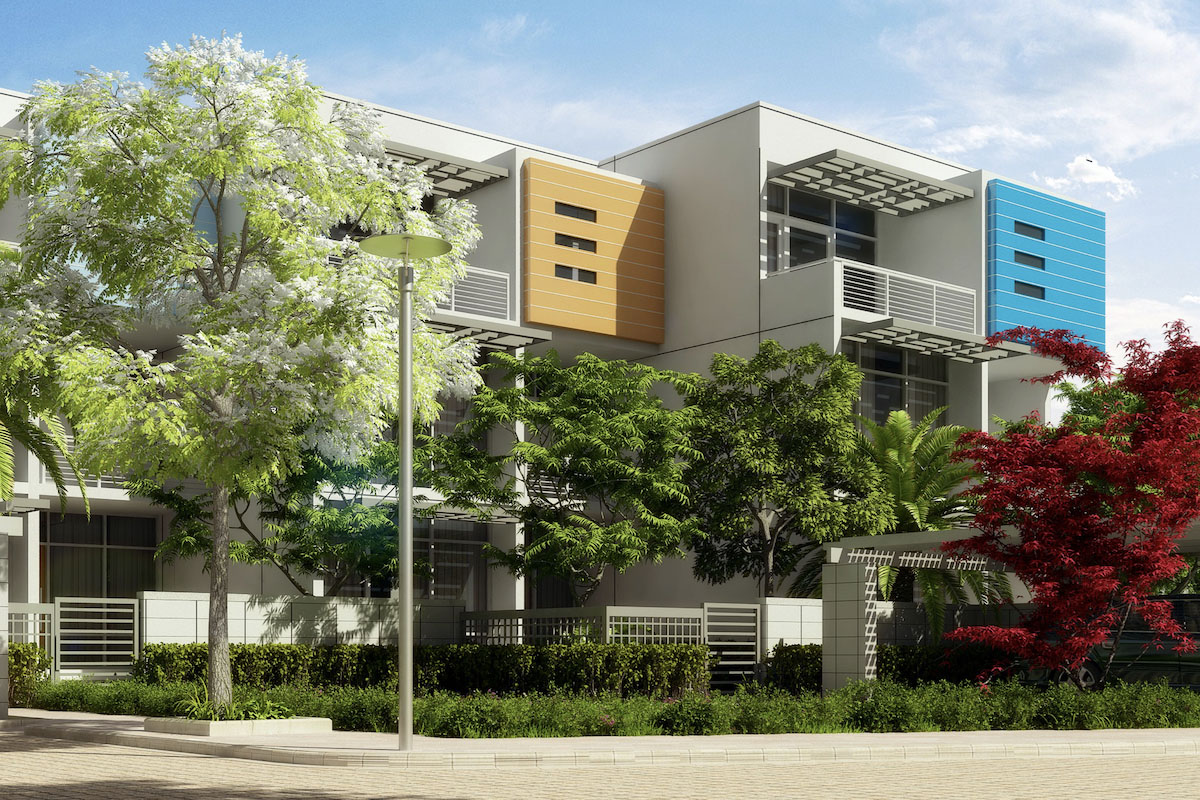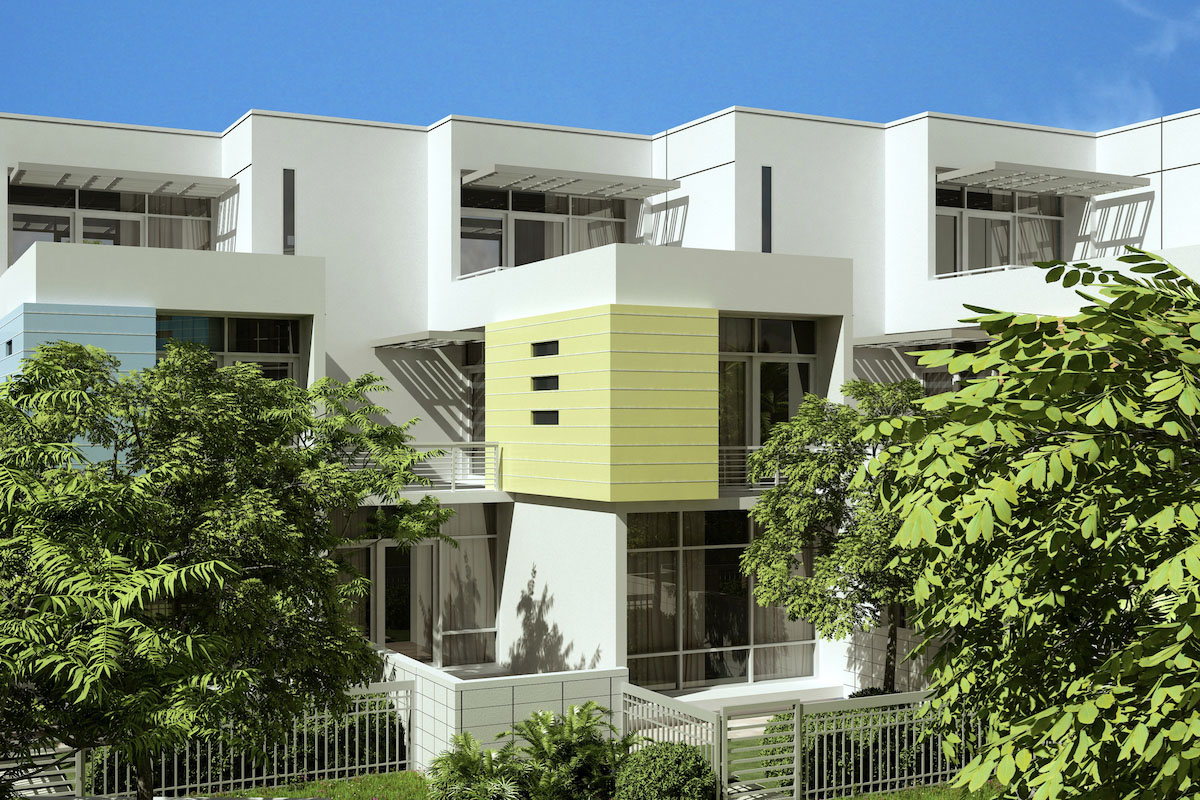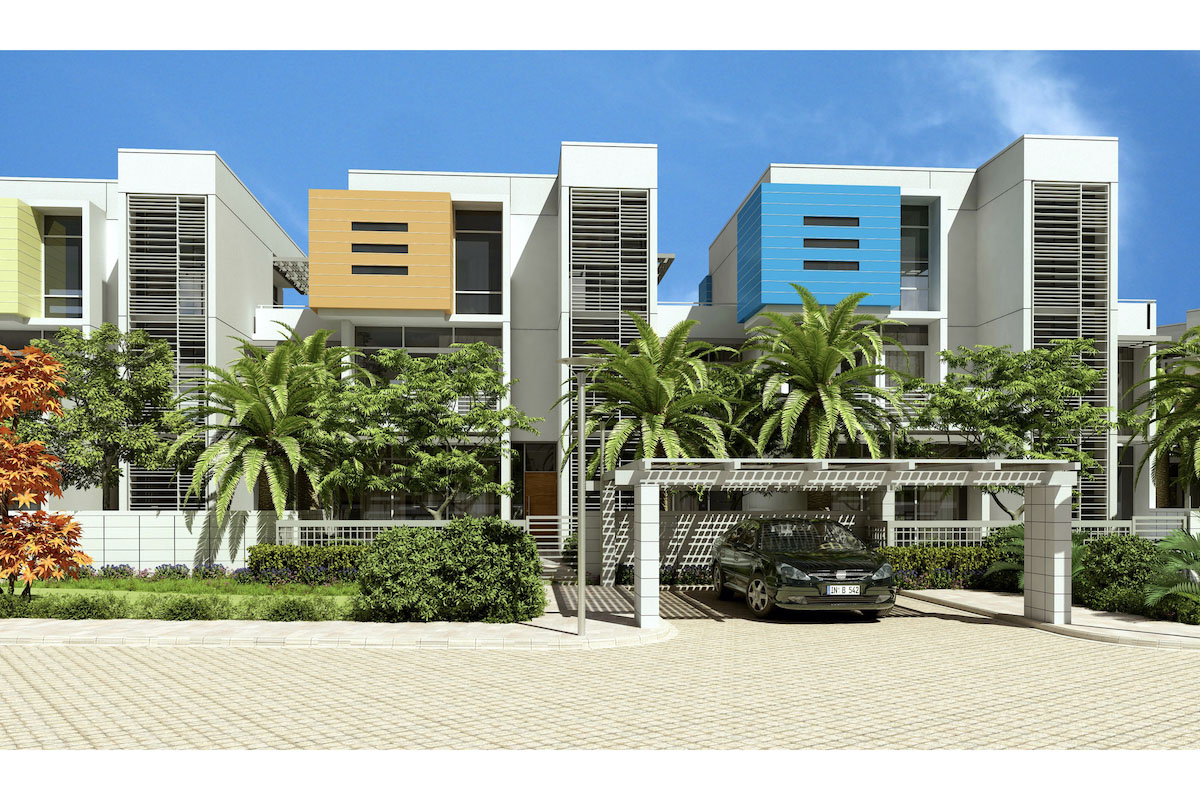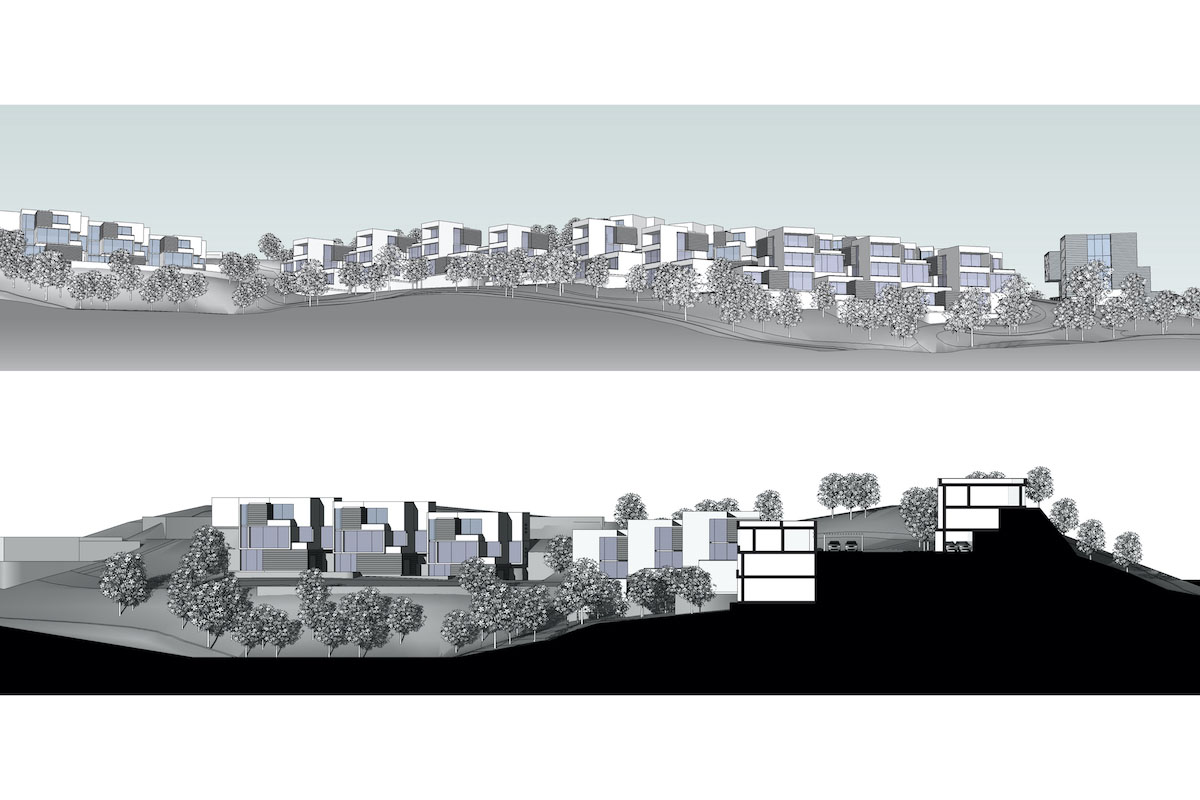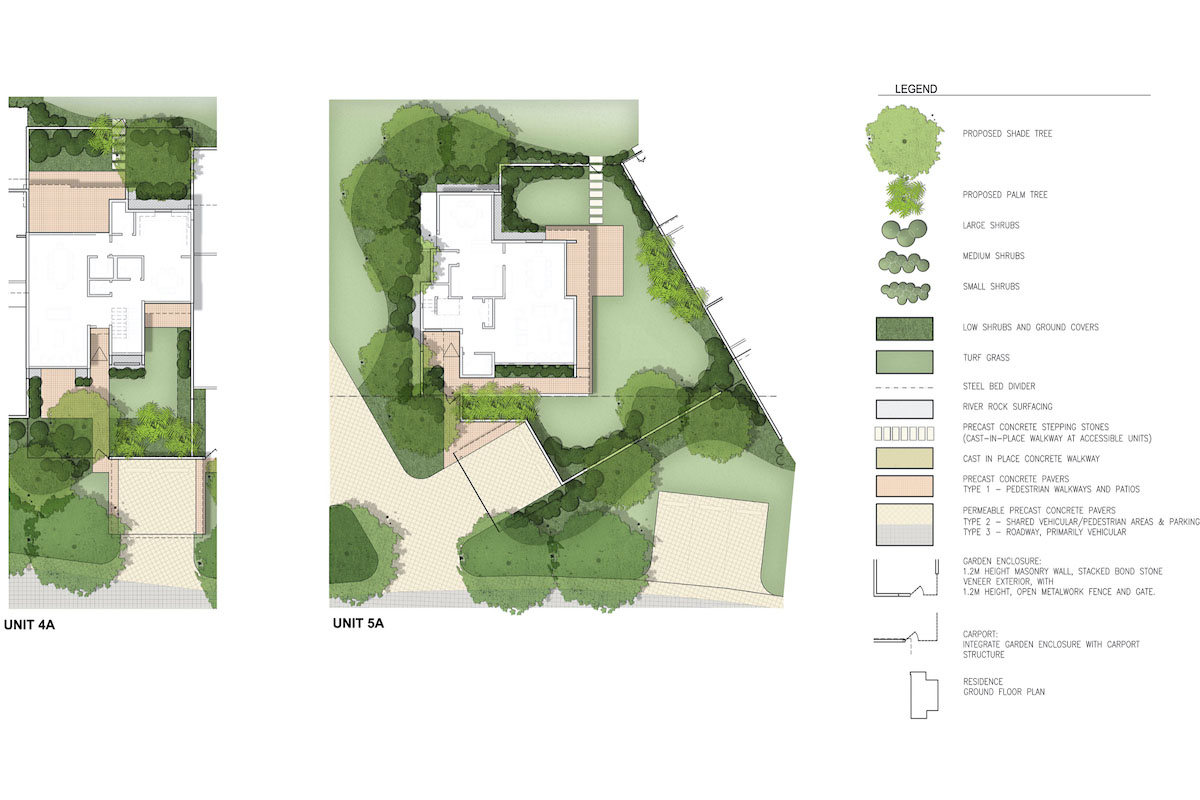USAID Multifamily Housing
Toggle title
The new US Embassy Staff Housing consists of 107 new townhouse units and a new Deputy Chief of Mission residence, along with support facilities, including a recreation center with an outdoor pool and courts, for two separate compounds on a 50 acre site. The townhomes are large and range from three to five bedroom units. The inspiration for the design is derived from the local Haitian culture and is modeled after the Cubist forms of the “Bidonvilles” (clustered houses hugging the hillside). The bold, colorful forms and materials commonly found in local art, such as brightly colored metals inspire the materials used in the new housing units. The exteriors of the new housing are harmonious with the diverse terrain and existing landscape of Port-au-Prince. Exterior finishes primarily consist of cement plaster finish and accent horizontal aluminum panel cladding. Aluminum-framed glazing systems, doors, and windows will be shaded by a Sunshade system of overhangs and trellises.
