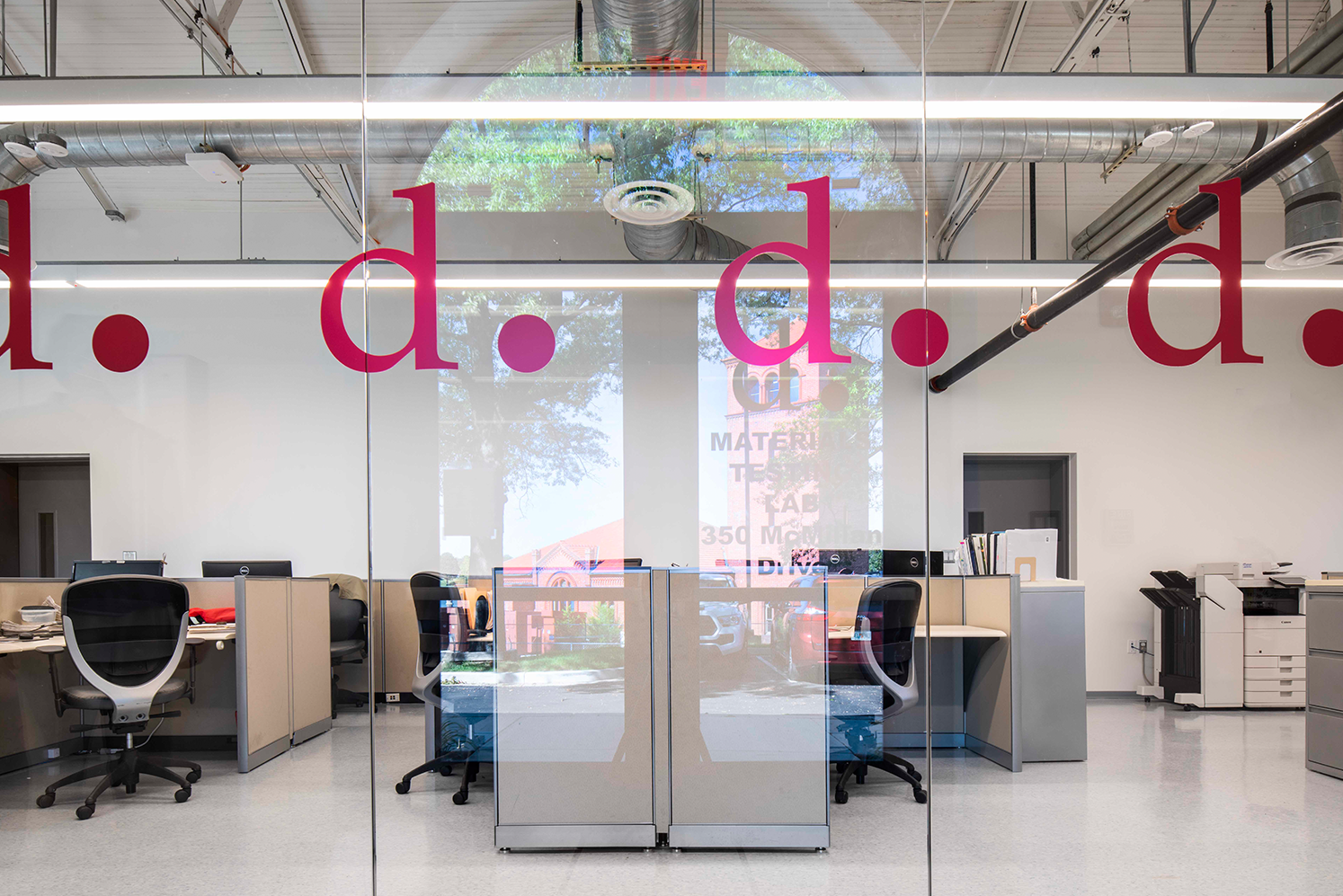Washington, DC.
DDOT Materials Testing Laboratory
Info
Totaling 10,000 square feet, this project includes the renovation of an existing historic brick structure centered between two one story glass and brick additions. Full architectural and engineering services, landscaping, vehicular circulation and parking were provided. Care was taken to achieve scale and material compatibility between the additions and the existing renovated building while meeting the budget. The team worked closely with the managers, engineers, maintenance employees, and others who use the builidng. The design solution received approval from the Historic Preservation Review Board and the Commission of Fine Arts.
The new building provides multi-purpose spaces, offices, meeting rooms and a break room with a kitchenette. The project involved extensive pre-construction efforts to ensure that the design was developed in a manner consistent with the Department’s goals for the Project (i.e., programmatic, budgetary, schedule and quality).




