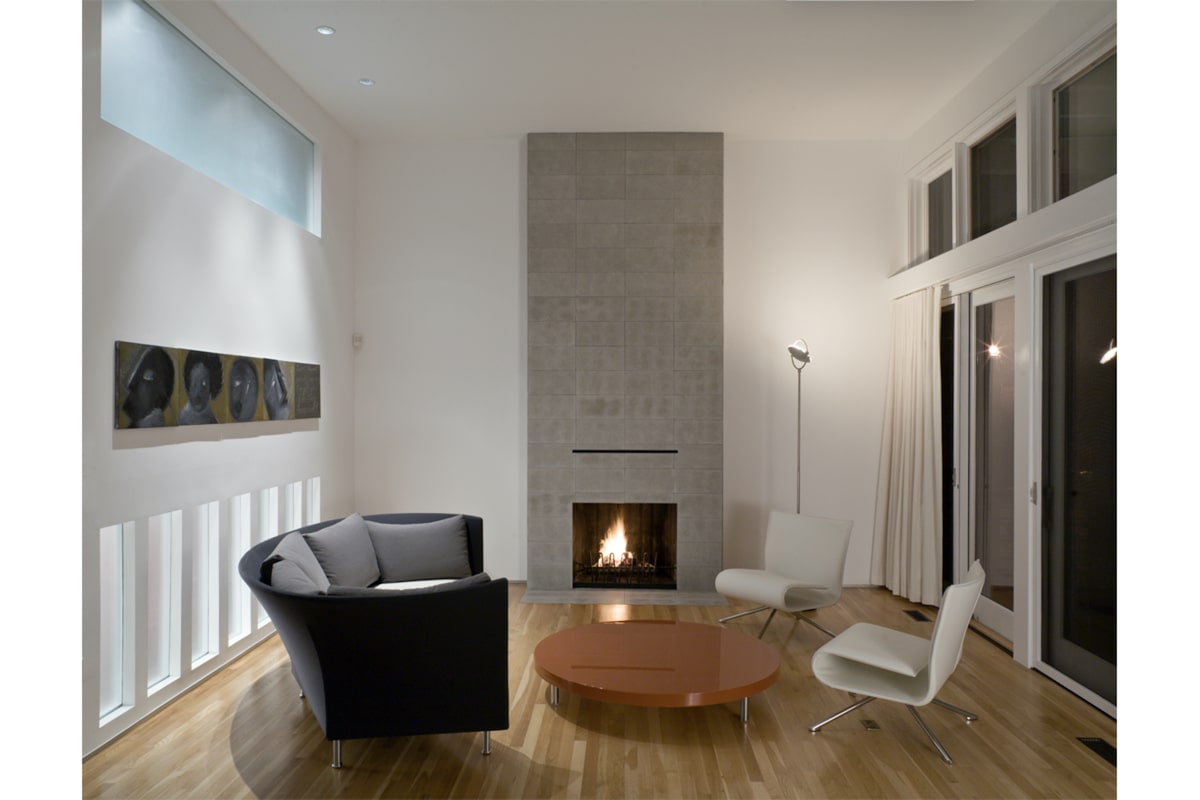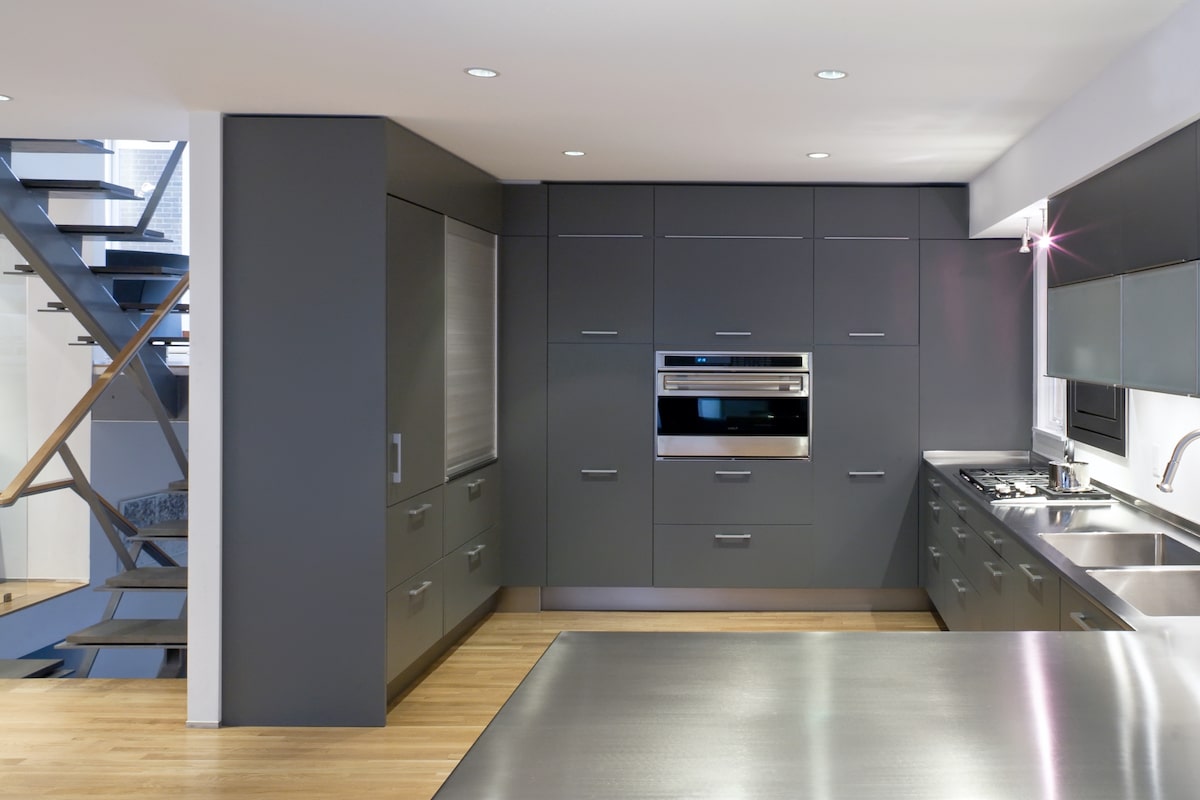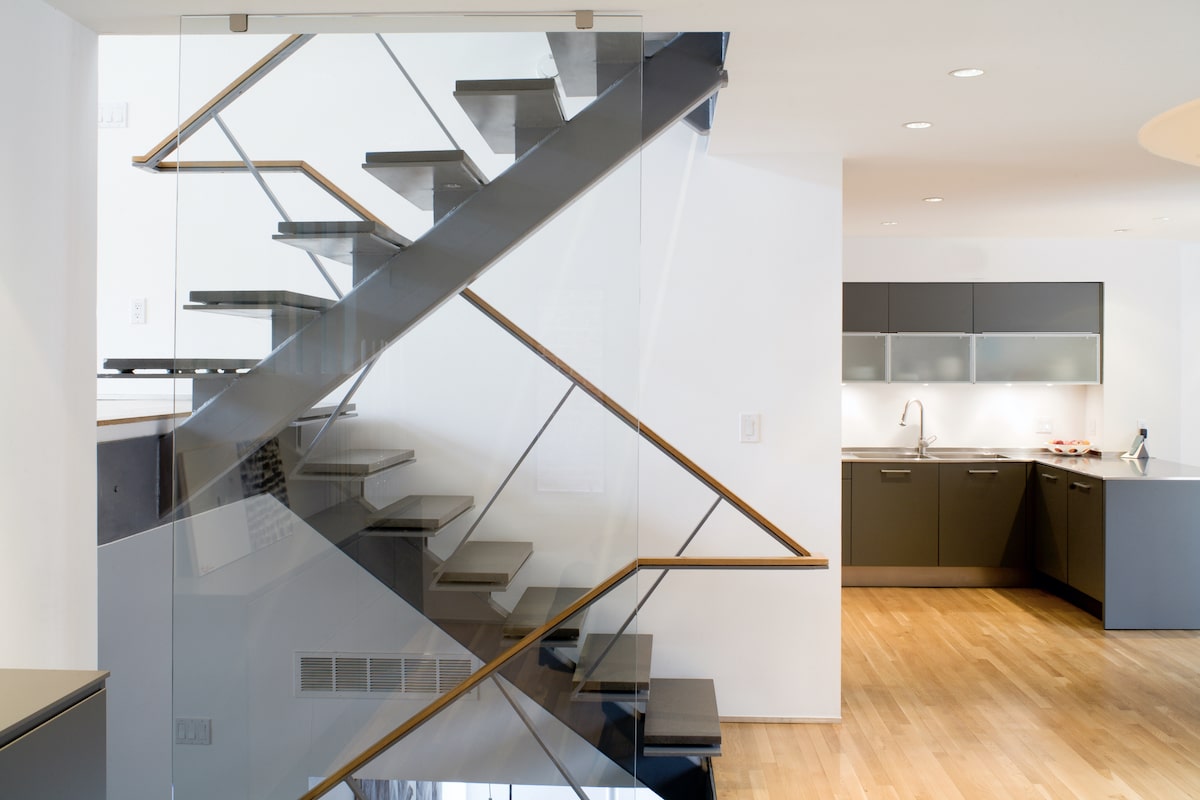Washington, DC
Bancroft Place
Toggle title
Originally designed by a prominent local Washington architect in 1979 as a “California Modern” home in an historic district, over the intervening years the house had lost its open feeling as a result of additions and interior alternations. The split-level configuration of the four levels home held great potential for re-creating an interior spaciousness more akin to the intent of the original construction. By removing the main stairwell’s enclosing walls and installing an open metal stair, the vertical and horizontal flow of the interior spaces was greatly improved. In addition, the creation of a series of interior “windows” allowed light to flow from the front (south) to the back (north) of the house through the dining room and upper story bedrooms. New Large 5’ wide swing doors into the individual bedrooms also increased the feel of openness. Due to the fact that the house is in a historic district exterior alteration was severely restricted, even though the house itself is not a contributing historic structure. However, rotting railings were replaced as well as the exterior windows and sliding glass doors in materials and design compatible with the original design.



