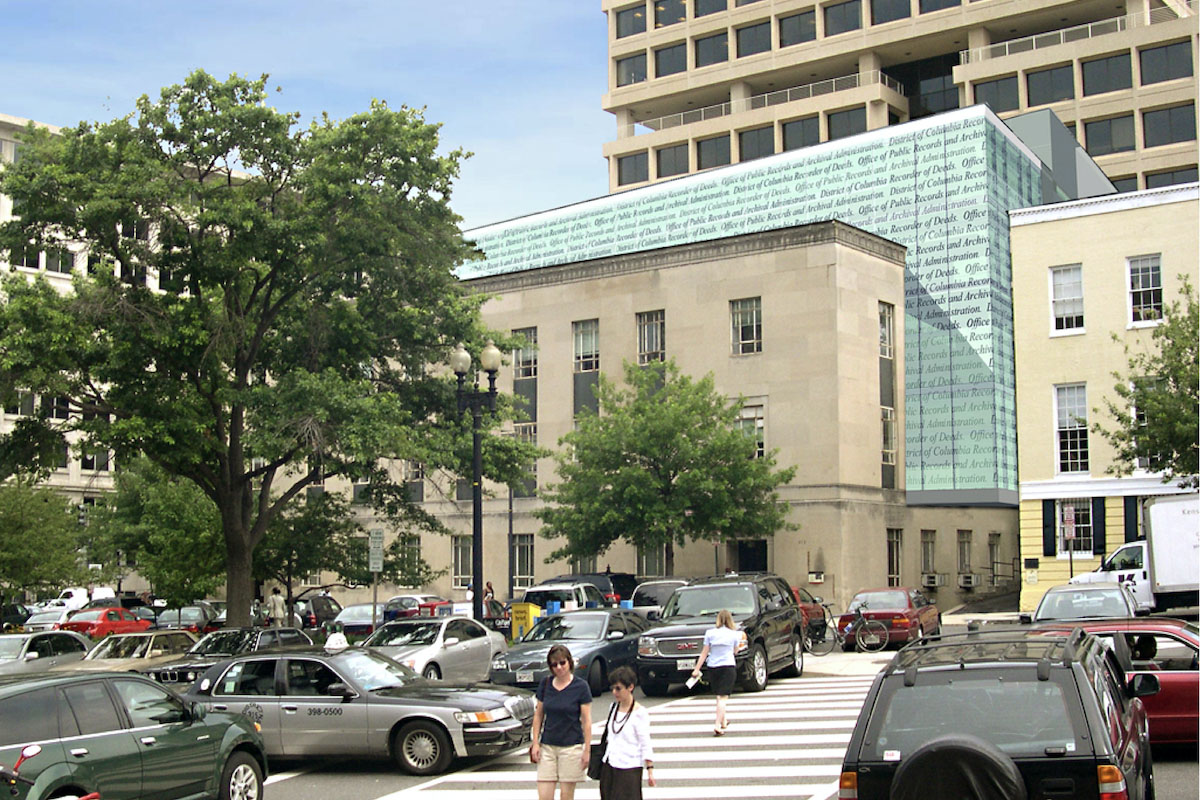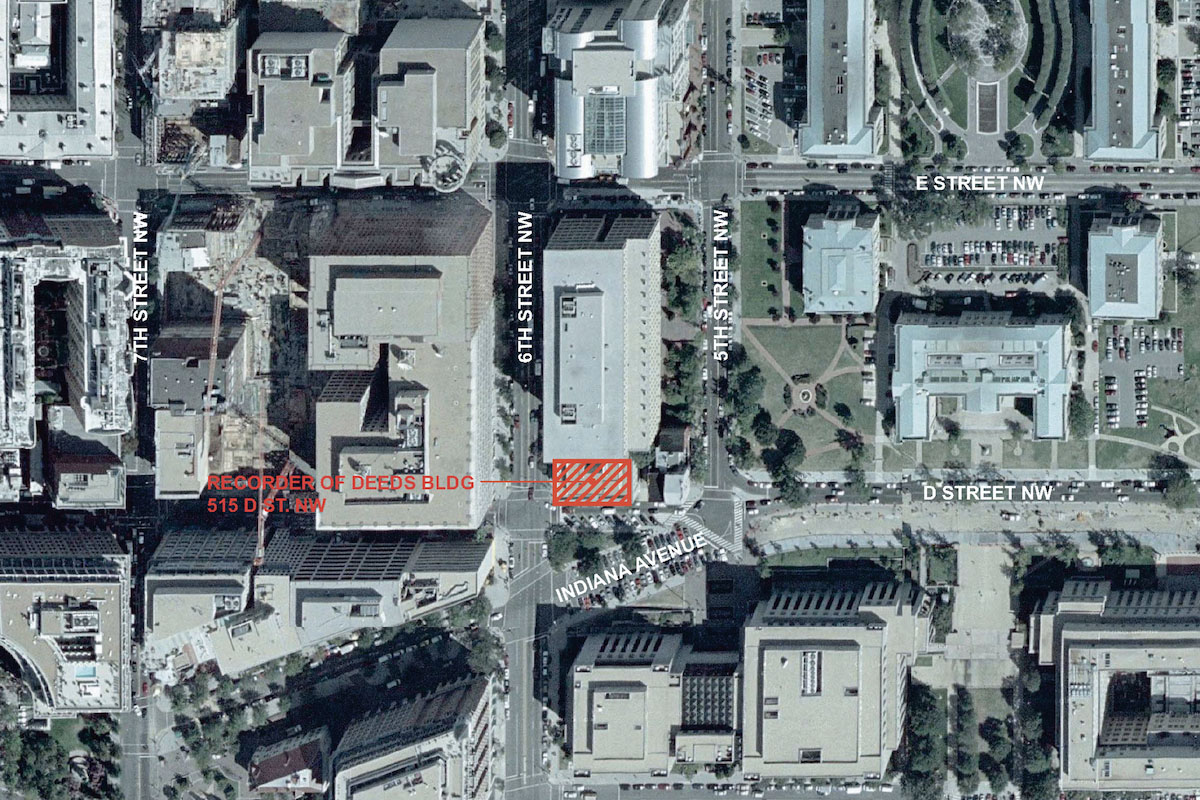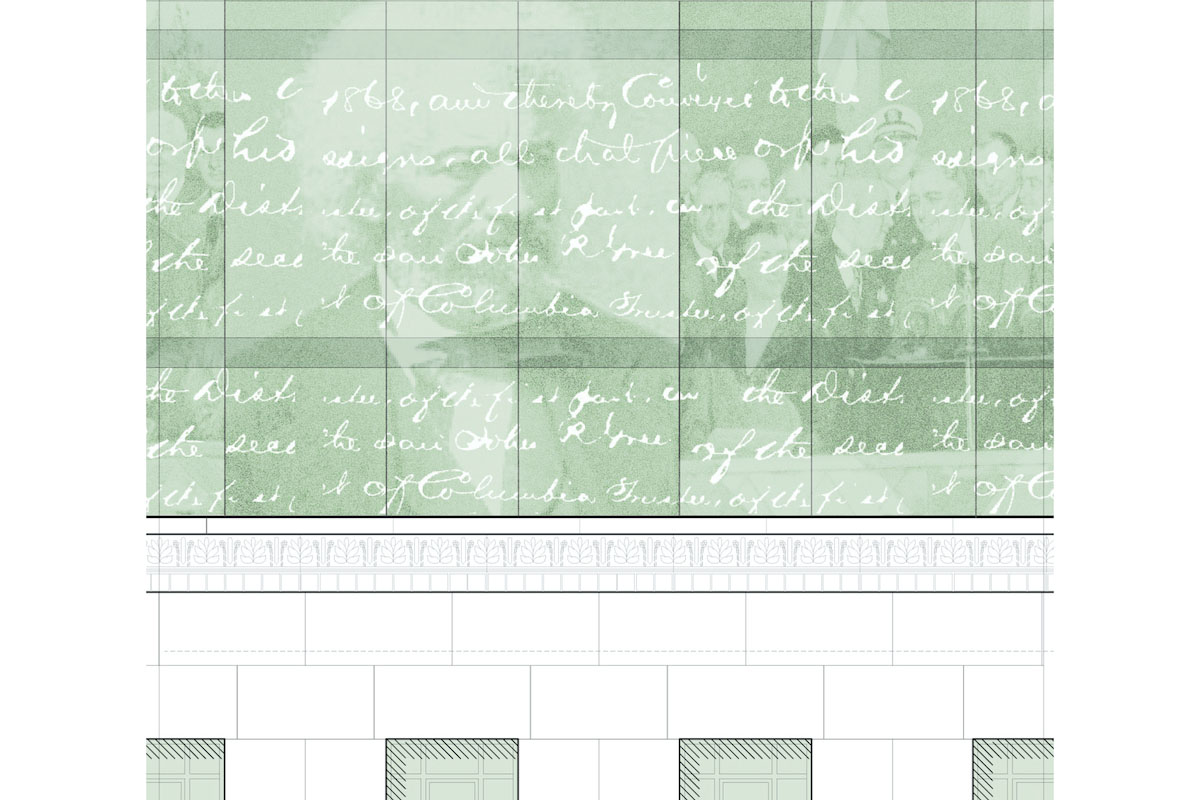Washington, DC
Recorder of Deeds and District Archives
Toggle title
Built in 1942 by the District of Columbia government, this building houses the Recorder of Deeds’ archival collection. The building was designed by Nathan C. Wyeth and is a noteworthy example of Art Deco / Arte Moderne style. The project involved planning and design to restore the existing historic structure and add 50% more usable space to improve the space occupied by the Recorder of Deeds and to collocate the Public Records Archival Administration and the holdings of the District of Columbia Archives in the facility. he goal was to enlarge the ~45,000 SF building area to ~62,000 SF in order to accommodate a full 60,000 cubic feet of archival storage. The scope of work entailed building assessment, programming, development options, and design for the renovation and addition to the historic Art Moderne Recorder of Deeds Building in downtown Washington, DC at the corner of 6th and D Streets NW.
Due to the building’s location, the project included facilitation of the governmental agency review process required by National Capital Planning Commission, Commission of Fine Arts, and the DC Office of Planning’s Historic Preservation Review Board. A careful understanding of the urban and historic context in which the building exists (Judiciary Square and Pennsylvania Avenue Historic District) was critical in refining a successful planning and development strategy.




