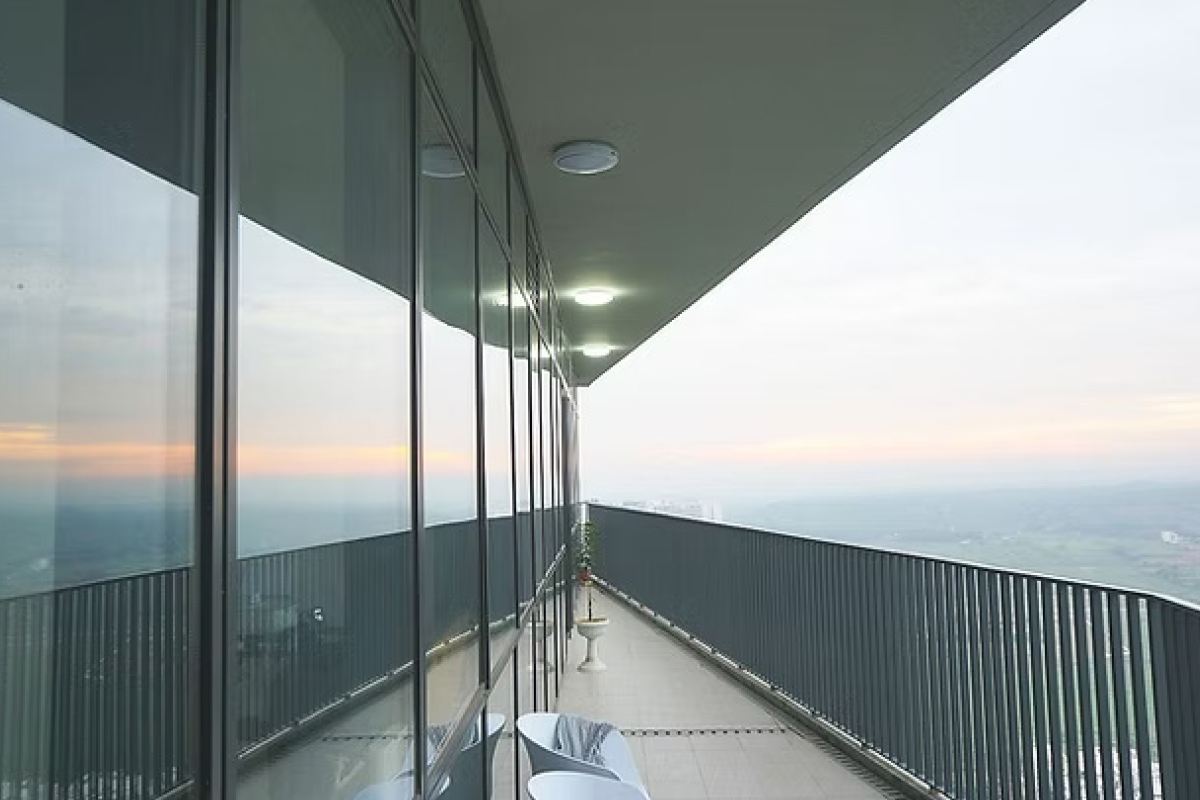Gurgaon, India
Skyon
Toggle title
Finding inspiration from a city still struggling to define its own urban context was a challenge in the design of Skyon, a large-scale, mixed-use, multifamily residential project in Gurgaon, India. The steps of the nearby mountains and the architecture of temple domes served an inspirational purpose. The focal point is a 40 story iconic tower with a pinwheel layout, composed of four stacked units radiating from a rectangular core. This plan for the tower is derived from the Hindu symbol for good luck. Its simple geometric design affords each unit unobstructed views in three directions. Exterior balconies are modulated to create undulating forms akin to paper origami. Within each unit, bedrooms and living spaces are pushed toward the outer fully-glazed walls. This contrasts with the opposite wall, which is solid and utilizes a pattern of punched windows to light the space. Residential balconies extend along the length of the glazed facade, providing effective shading under both high and low-angle sunlight, thereby reducing the tower’s total energy consumption.
Skyon is a 22-acre residential development composed of five, 9- to 13-story buildings, and a 40-story tower, all organized around a community green space. Residential mid-rise buildings border three sides of this central green. Views from these units are directed either inward to the garden oasis or outward to nearby mountains. Midrise facades also incorporate a generous use of balconies which rhythmically shift from floor to floor, echoing the tower form.
Awards
World Architecture Festival, Future Projects: Residential Shortlist


