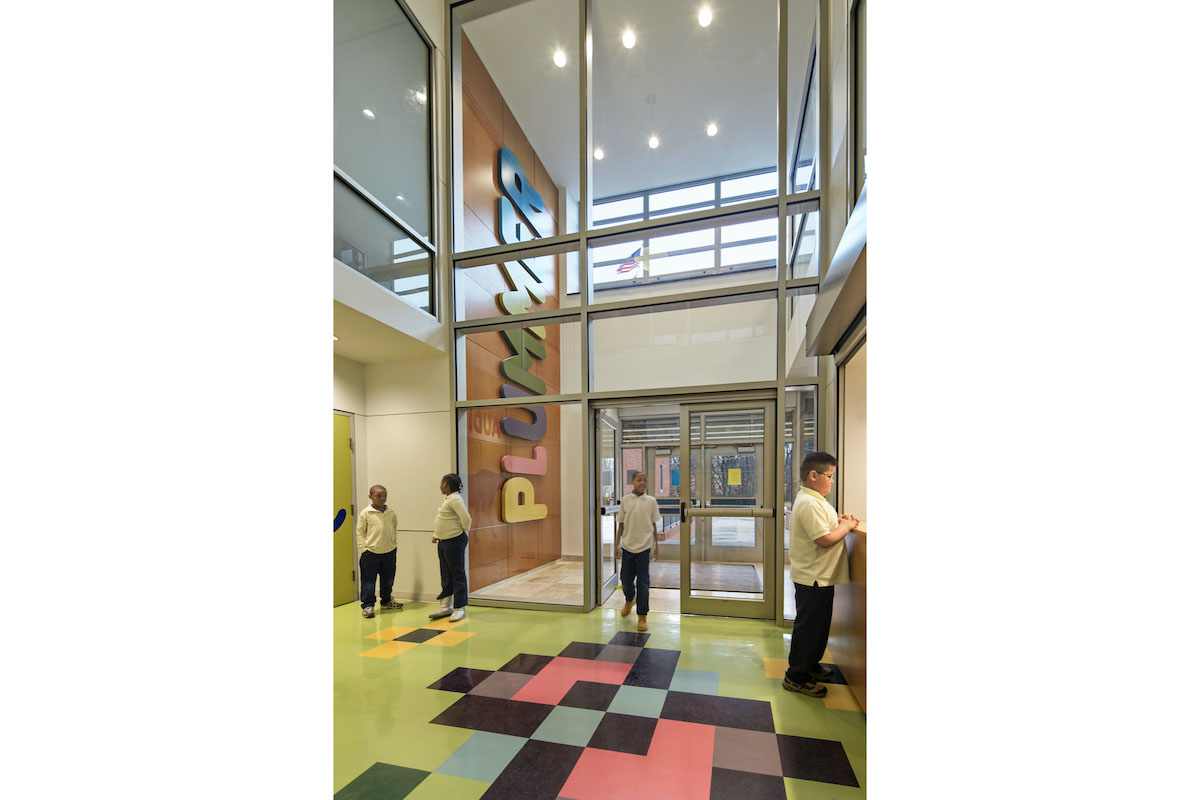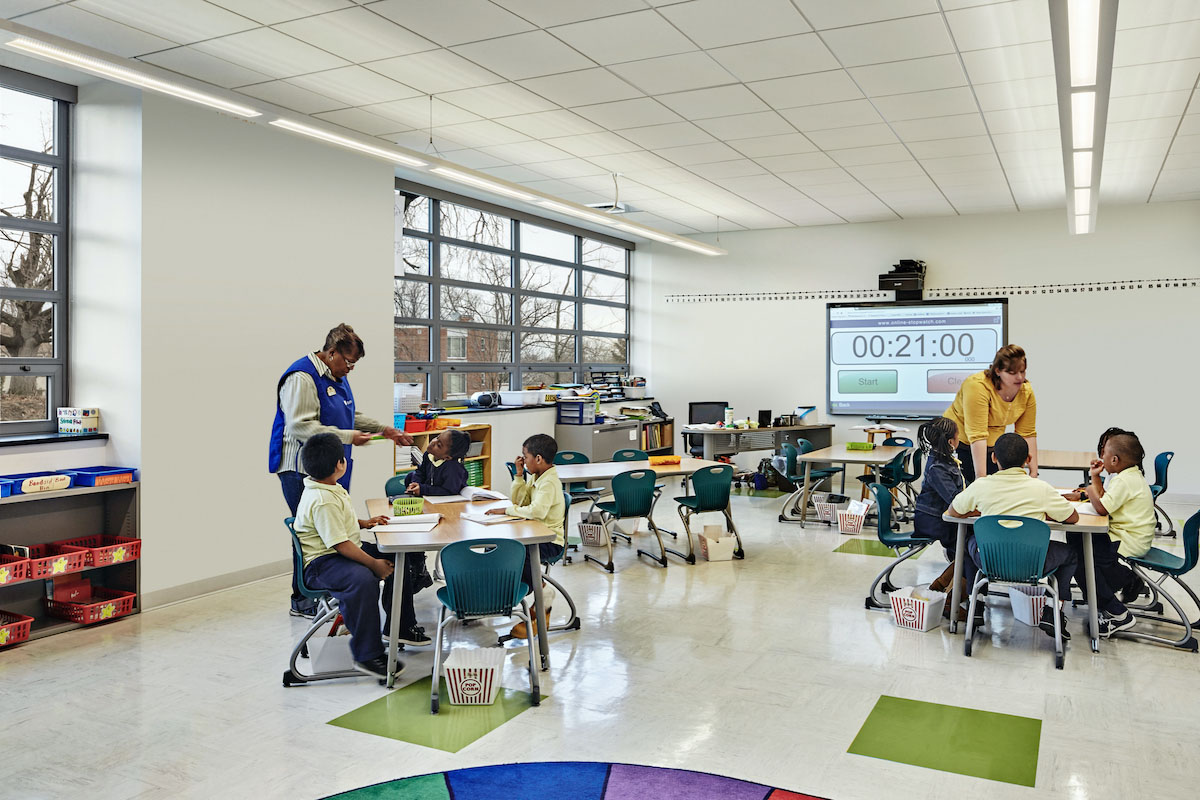Washington, DC
Mary Plummer Elementary School
Toggle title
Mary Plummer Elementary School, originally built in 1959, is a simple, L-shaped structure composed of concrete and brick. Receiving minimal renovations over its 55-year existence, the 3-story building was in a deteriorated state, requiring both exterior and interior upgrades. Extensive renovation efforts established a new, modern identity for the school, while also providing a state-of-the-art learning environment for its students. This renovation and addition project included 69,400 SF.
To address the lack of visibility and a dedicated “front door” to the school’s single-story building entry, the project includes a 2-story open concourse, which serves as a dynamic welcome center, allowing natural light to filter directly into the ground- and first-floor corridors. A primary design strategy to add interest to the interior is inspired by the Biophilia hypothesis. Bright and colorful corridors transport students to unique natural environments by incorporating flora and fauna into the design of custom floor tiles. The flooring seamlessly connects to the custom, porcelain wall tiles, which resemble textures of trees found in a forest.
Despite considerable challenges, the school’s ambitious program requirements and LEED Gold certification goals were attained within the existing building structure.




